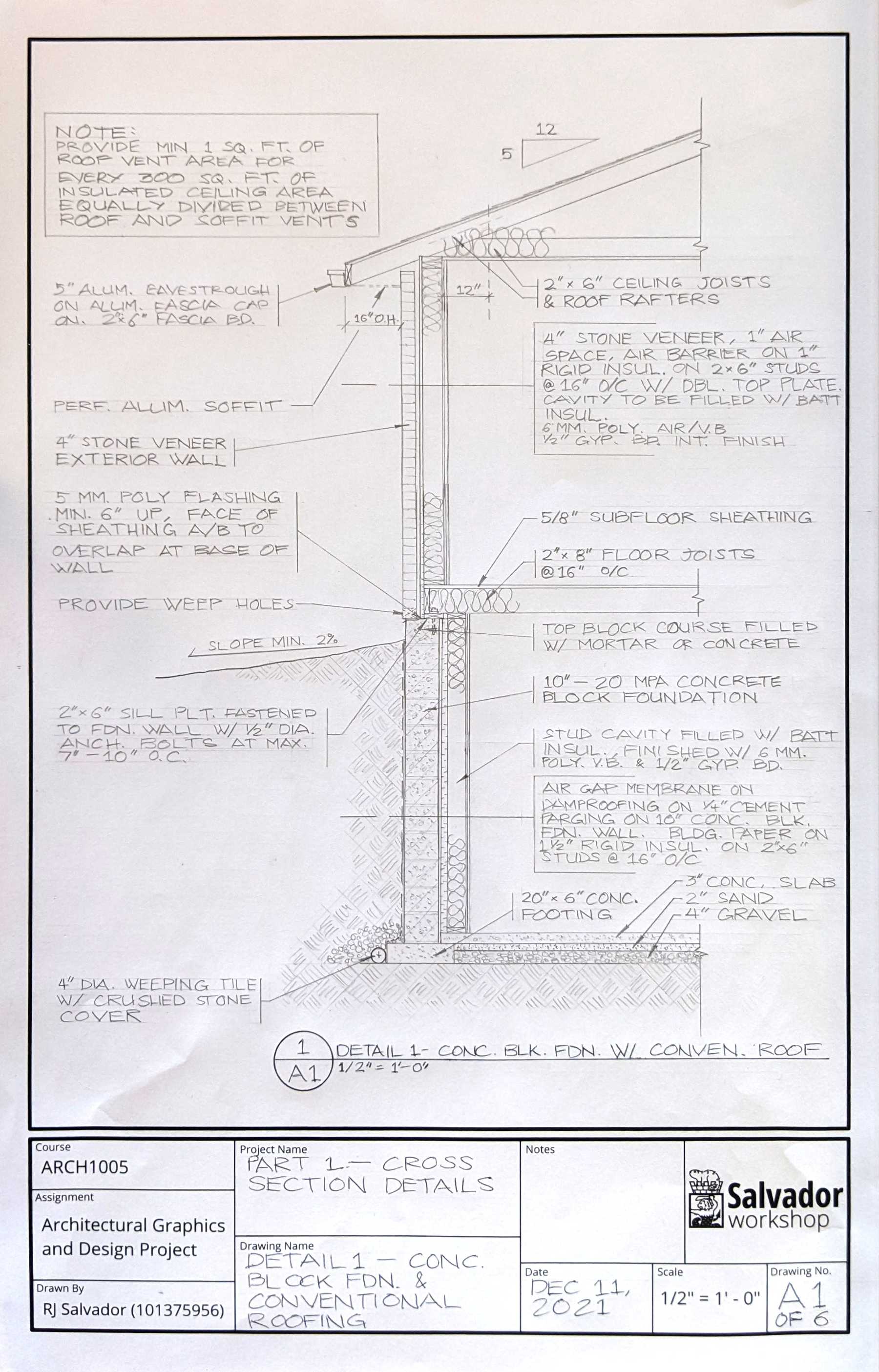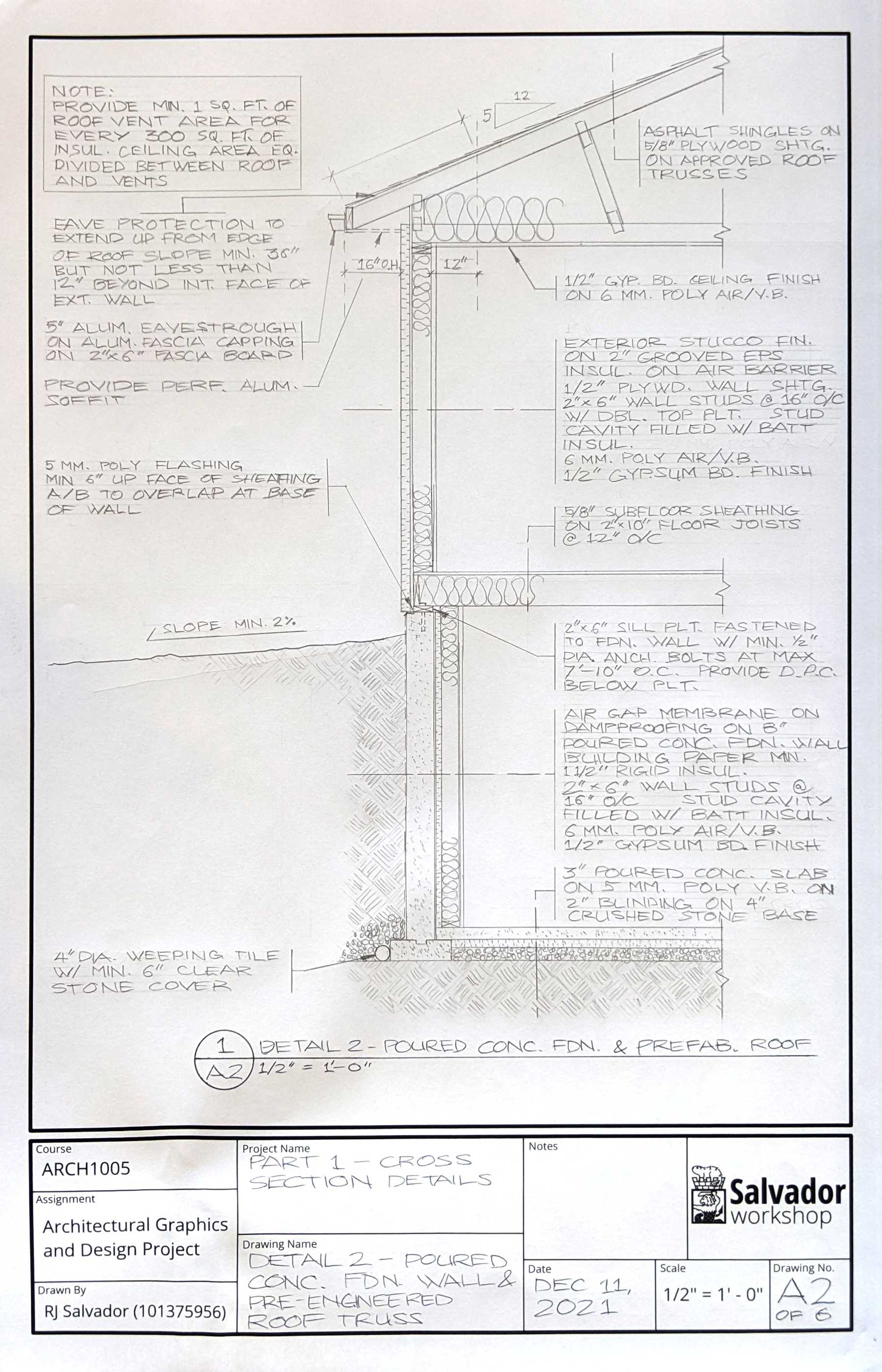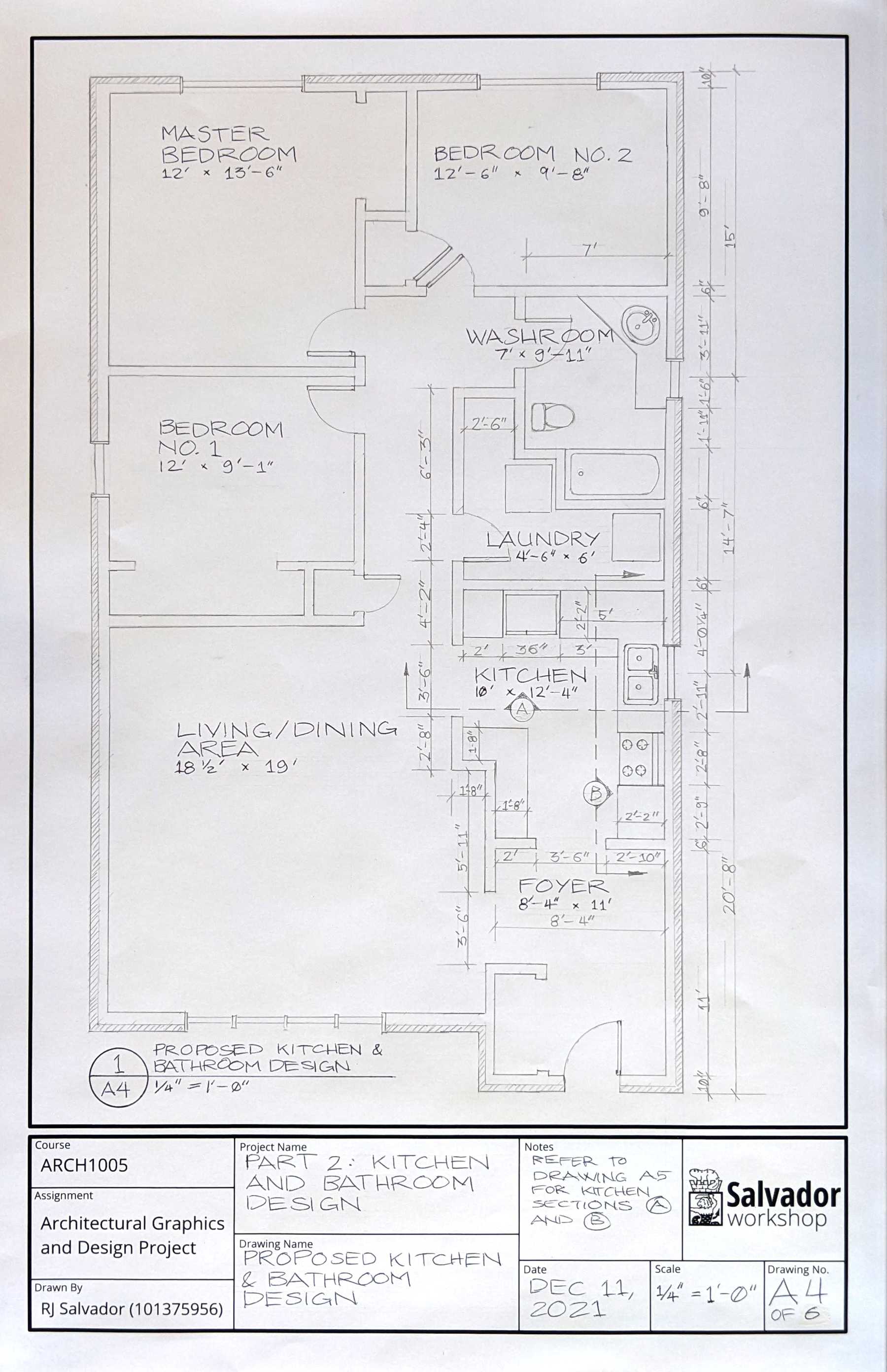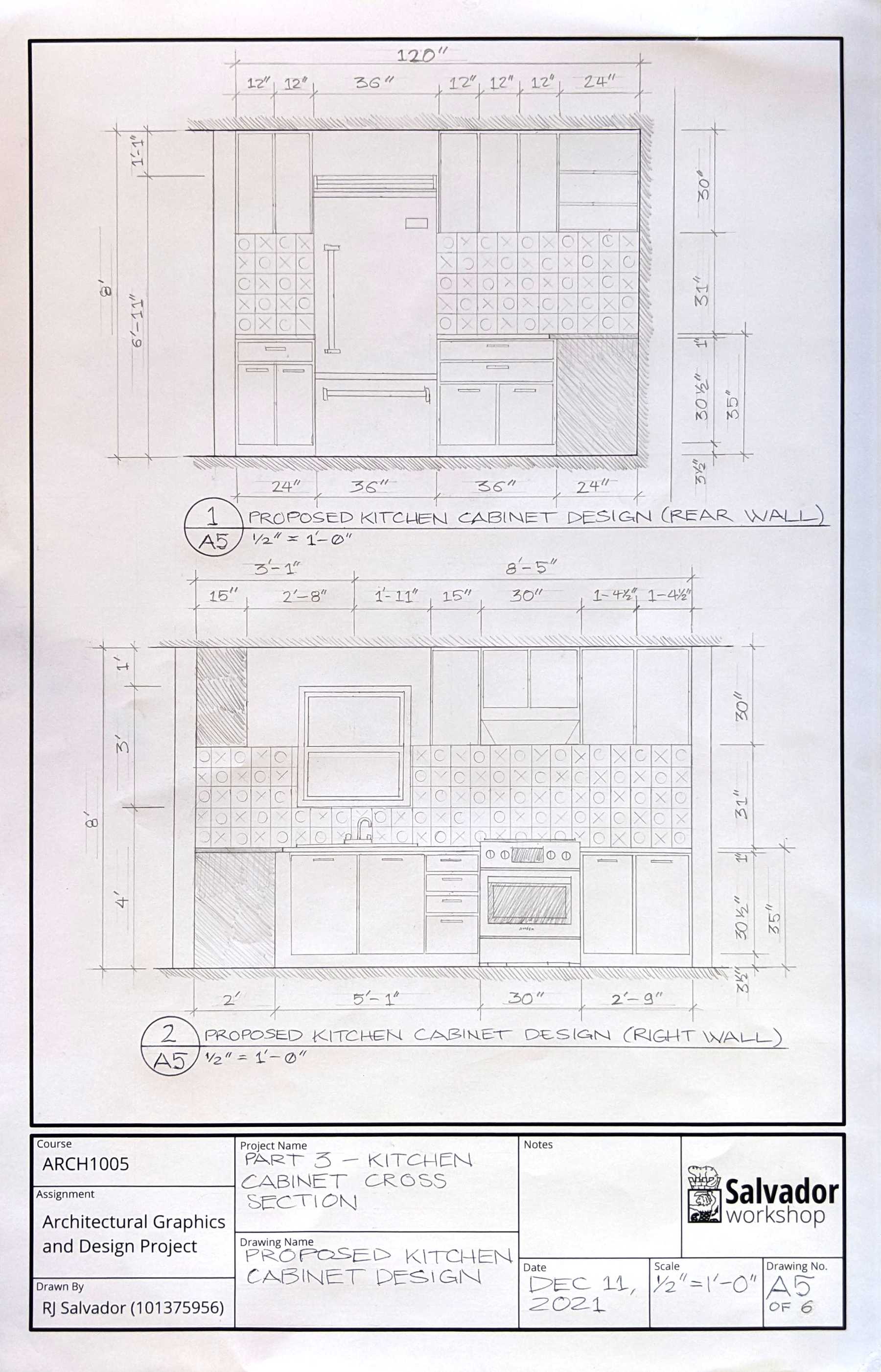Architecture Tech, Studio 1
school//December 11, 2021
This was my final project for my first semester Studio class at George Brown College. The task was to draft:
- Typical wall sections, as constructed in Ontario
- Kitchen/Bathroom design (plan), working with a pre-determined envelope and bedrooms
- Kitchen cabinet design (elevations)
All sheets are tabloid sized (17” x 11”), with my title blocks done in AutoCAD.




